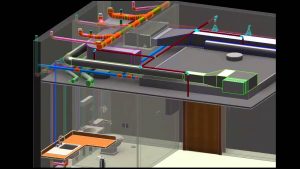Autodesk Revit is building information modelling software for architects, landscape architects, structural engineers, MEP engineers, designers and contractors. The software allows users to design a building and structure and its components in 3D, annotate the model with 2D drafting elements, and access building information from the building model’s database. Revit is 4D BIM capable with tools to plan and track various stages in the building’s lifecycle, from concept to construction and later maintenance and/or demolition.
 There are enormous advantages of modelling all the bulding services in the architects model before the ground has even been broken – pipe and duct runs can be identified and provision made for them, electrical circuits and loads can be designed and identified, all sanitaryware and other building elements can be fitted virtually to ensure that the actual build process runs as smoothly as possible.
There are enormous advantages of modelling all the bulding services in the architects model before the ground has even been broken – pipe and duct runs can be identified and provision made for them, electrical circuits and loads can be designed and identified, all sanitaryware and other building elements can be fitted virtually to ensure that the actual build process runs as smoothly as possible.
BIM objects from many manufacturers are now available for download and inclusion in the model so you can install the virtual products in the model that are actually going to be used in the final build.
The power of the Revit software allows energy calculations to be made for each room, pipe and duct flow pressures calculated, electrical loadings calculated along with much more. Not only that but the eventual model provides an accurate document of all the building services for future maintenance.
We believe that the power of Building Information Modelling with Revit is immense and that the future of construction is here now!
We wuld be happy to chat more to you about the concepts and technology behind BIM and how they might be able to be used in your project.
